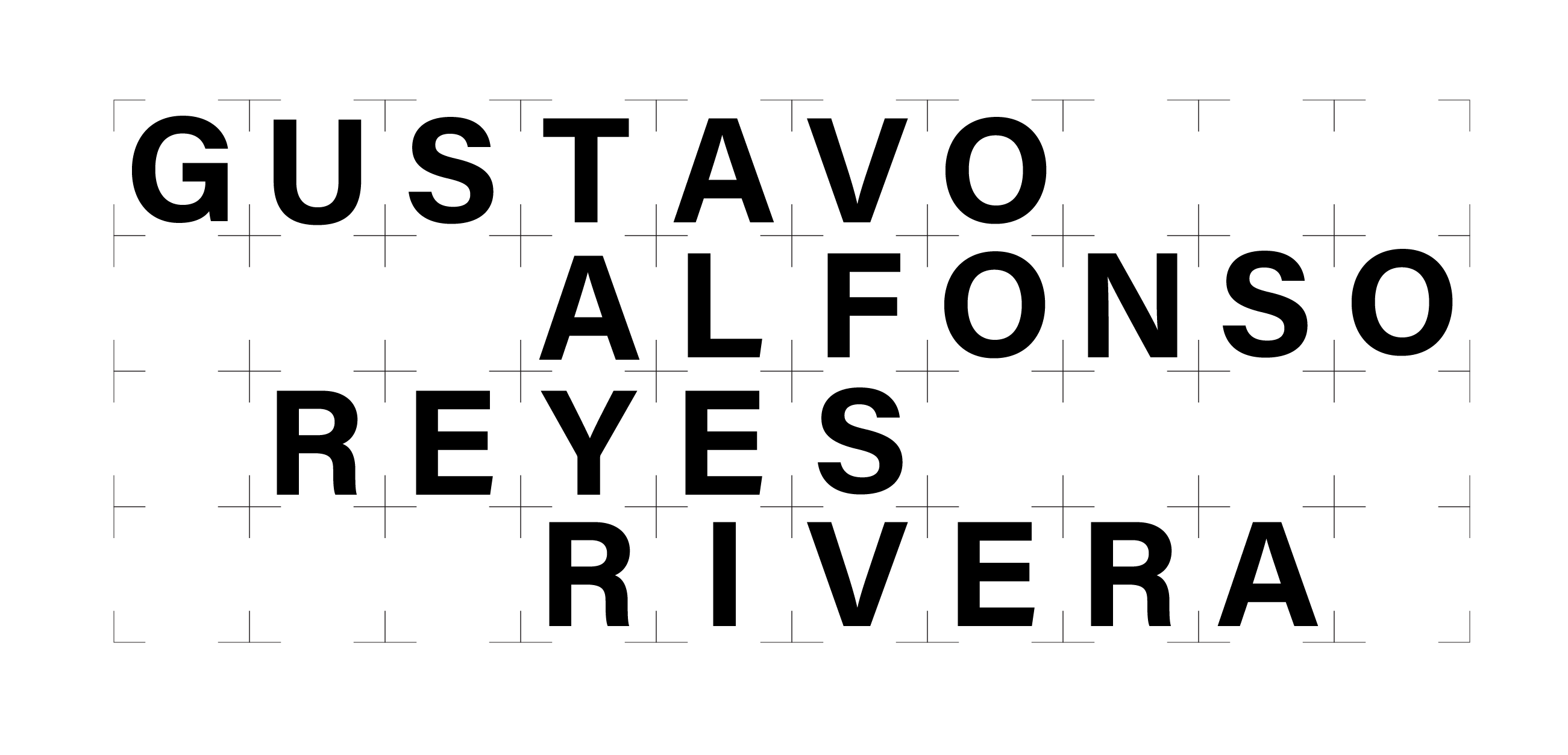San Antón Park and Warehouse Emergency Hub
After the devastation of Hurricane María devastated Puerto Rico, many places were left with the question of how to address disaster relief. Working under architect Victor Díaz Paunetto in his firm, alongside a team we developed the infographics, images, and data for the architectural project designed by the head architect in the office. Alike the PRFI Headquarters project, this one sought to create spaces that are not just disaster relief, but also sensorial spaces for children to learn and develop. This park combines the corporate needs of PRFI with its storage unit, the children's recreational needs with the park, and the community's needs in case of disaster. This project takes into consideration the sensorial needs of children of diverse backgrounds and needs and integrates them into the design philosophy and representation.
Special credit to
Architect Victor Díaz Paunetto
Arch. in training Luis León
Arch. in training Claudia Crespo
Arch. in training Isabella Hillman
http://www.diazpaunetto.com/
Special credit to
Architect Victor Díaz Paunetto
Arch. in training Luis León
Arch. in training Claudia Crespo
Arch. in training Isabella Hillman
http://www.diazpaunetto.com/
Client Presentation Opening Render
![]()
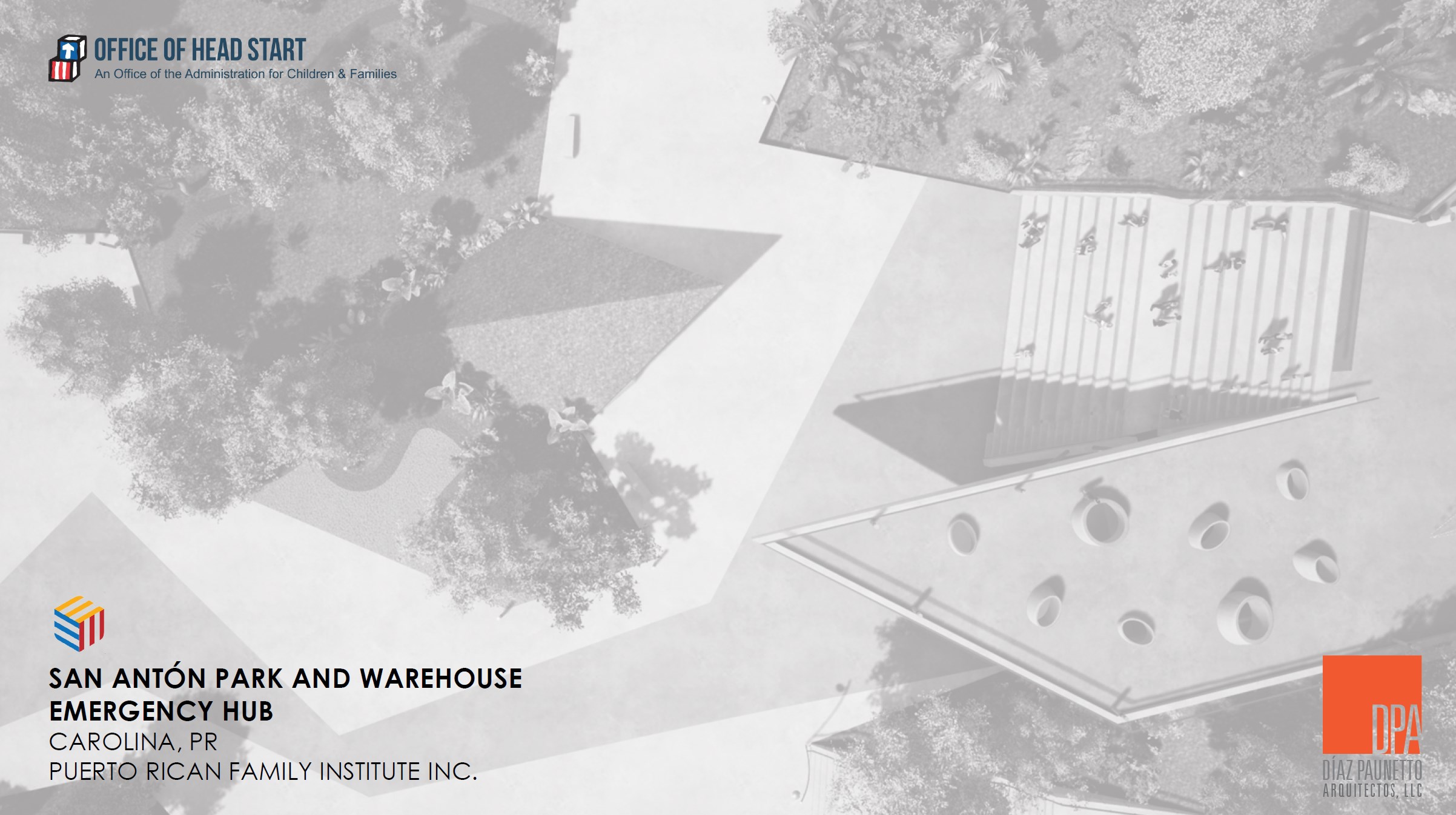
Axonometric Diagram of Facilities
![]()

Infographics Detailing Community Reach and Service
![]()

Park Aerial View
![]()
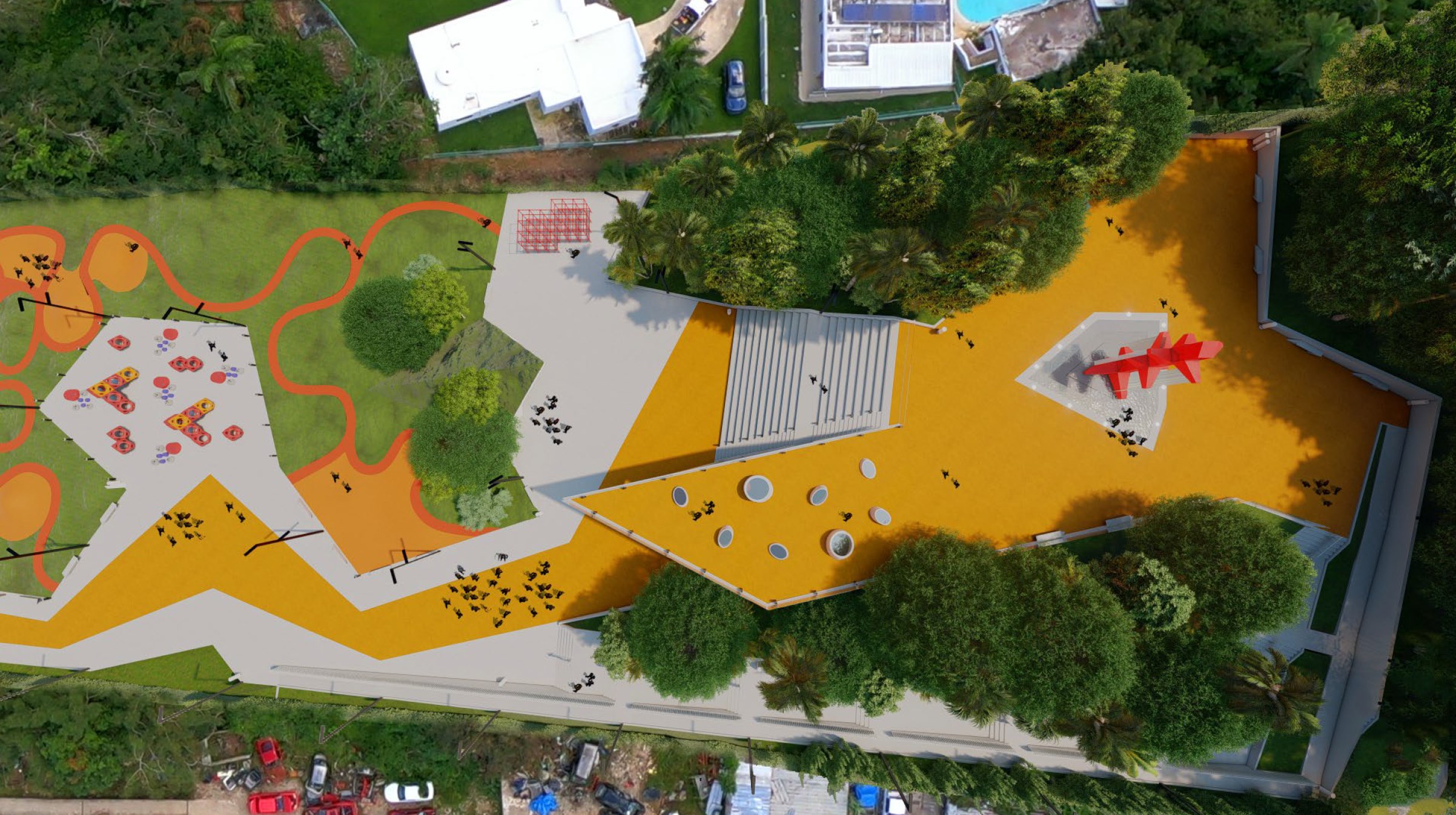
Radial Diagram of Adjacent Institutions Benefiting from the Park
![]()

Infographic on Regulatory Distance and Guideline Compliance
![]()
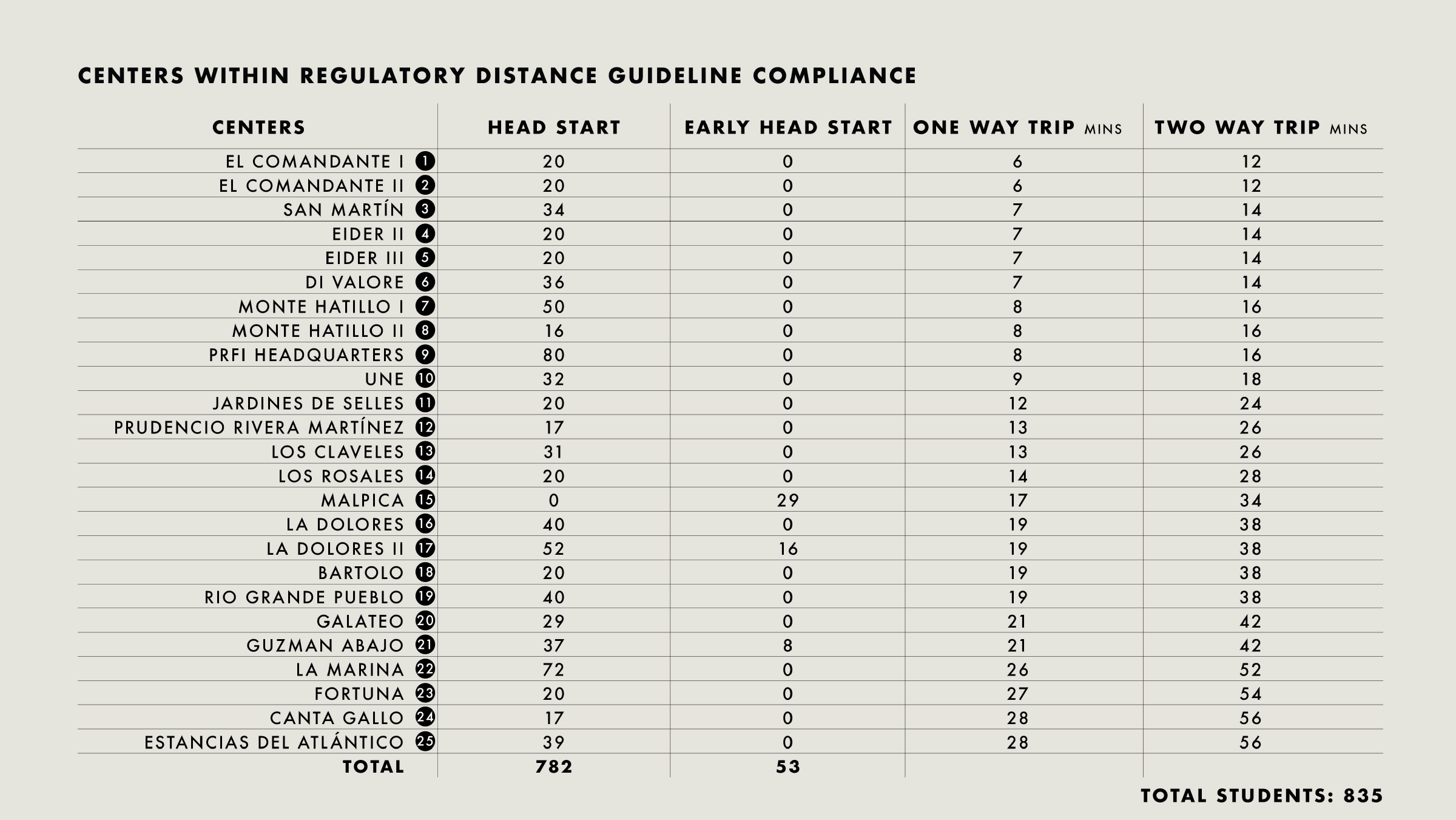
Sensorial and Interactive Ammenities Diagram
![]()
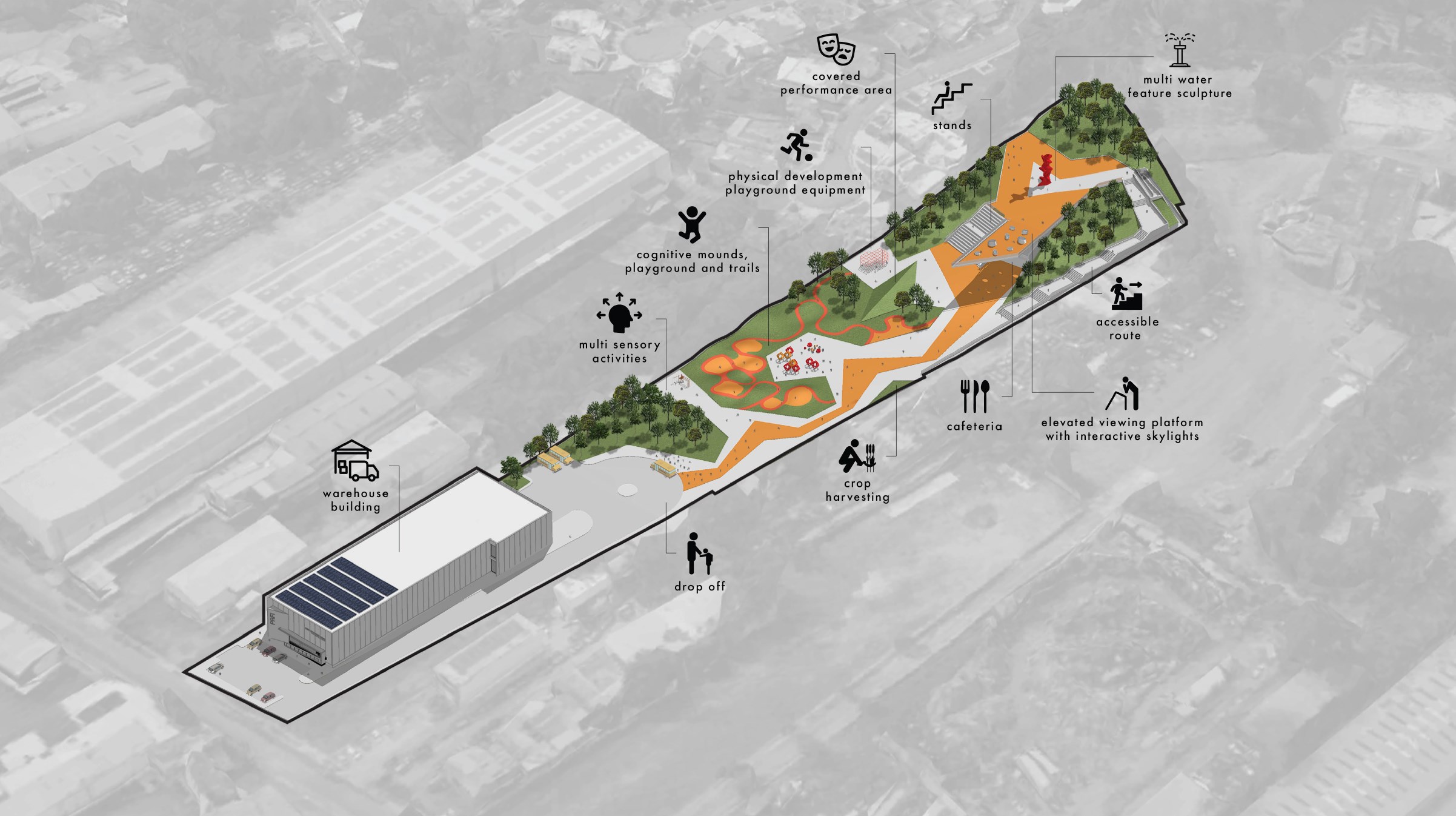
Childrens Play Area Aerial View
![]()

Play Area Diagram and Details
![]()

